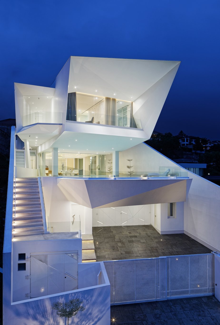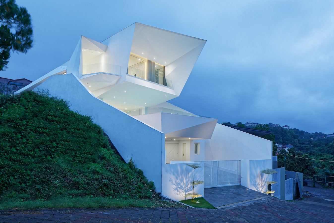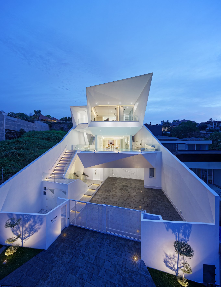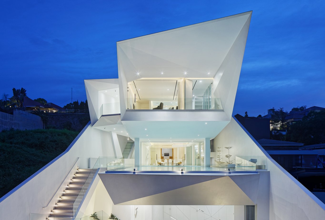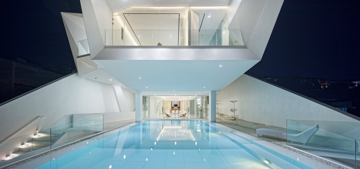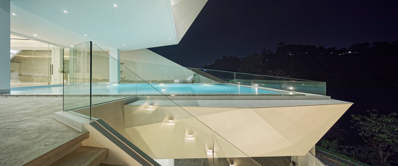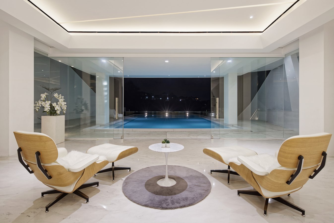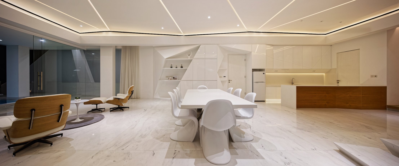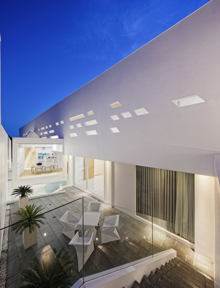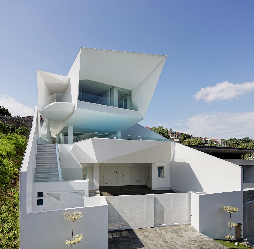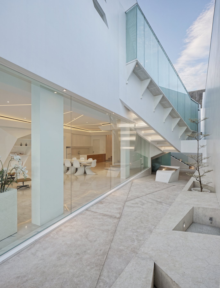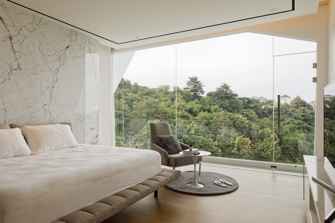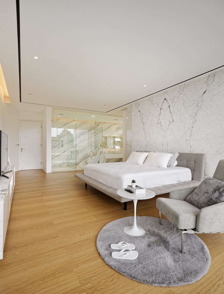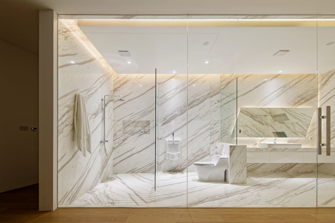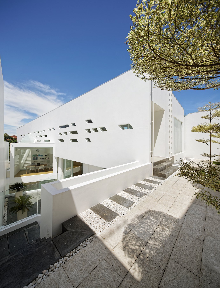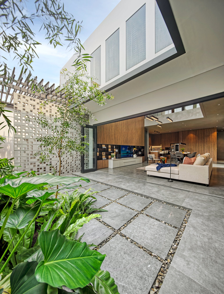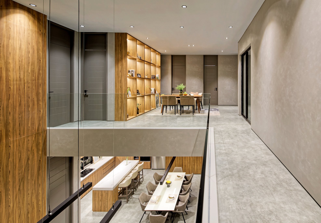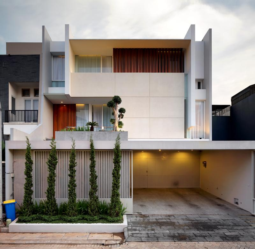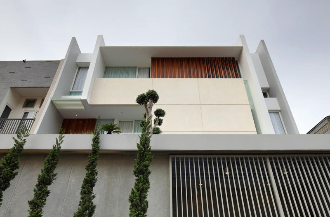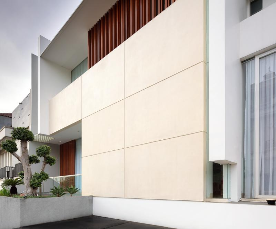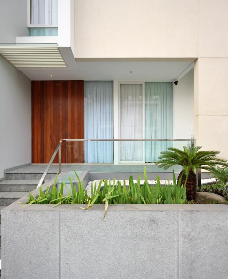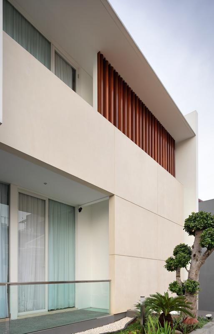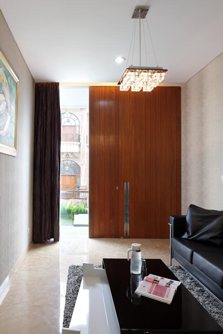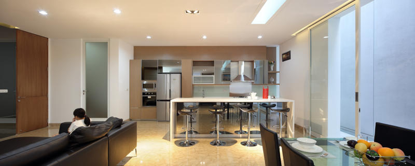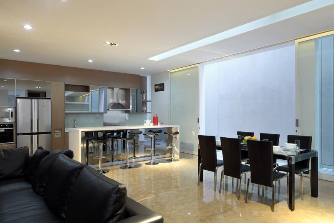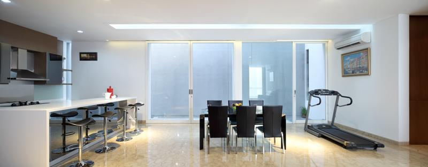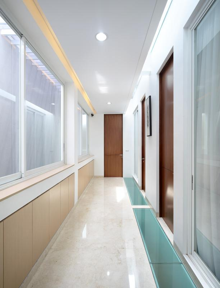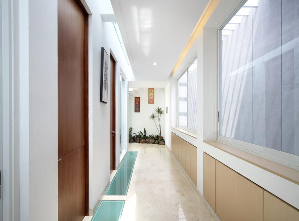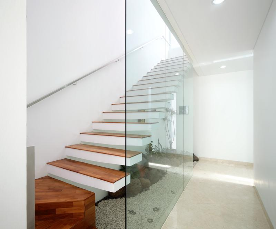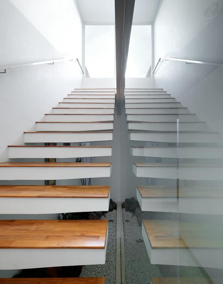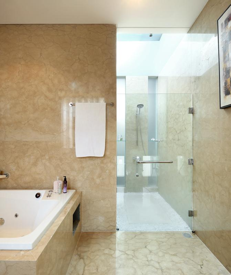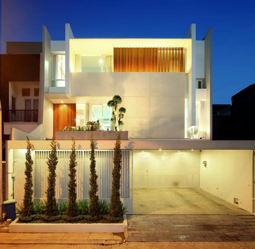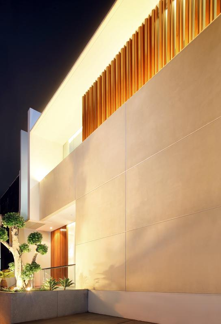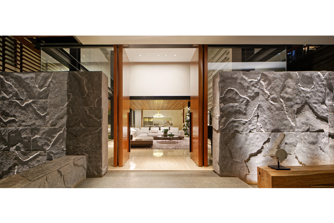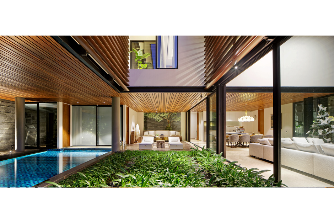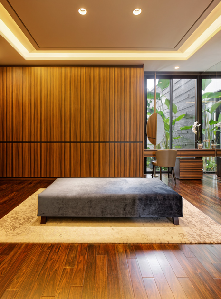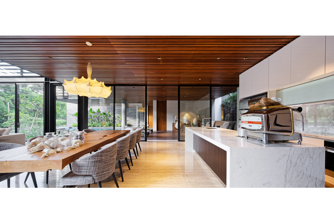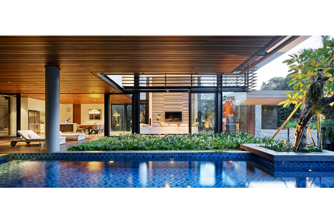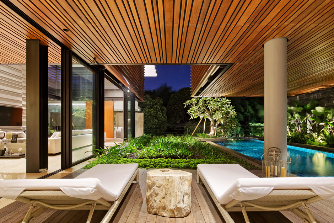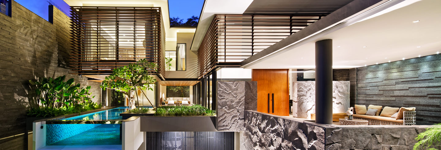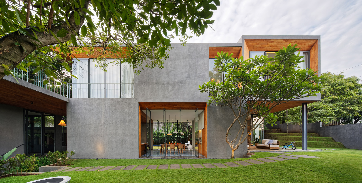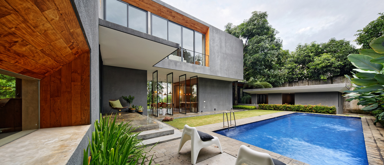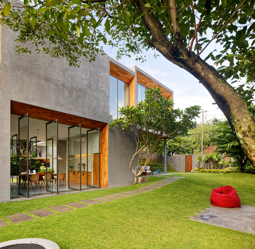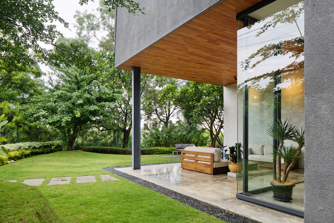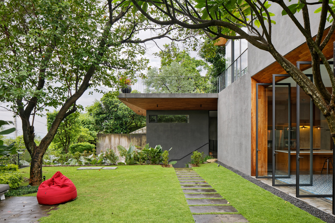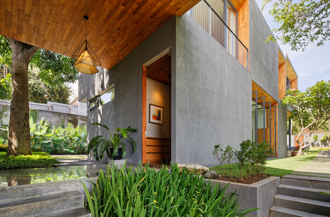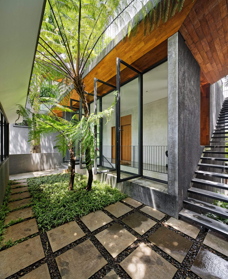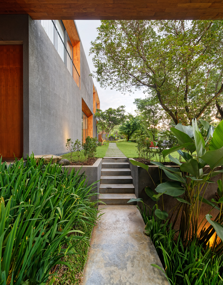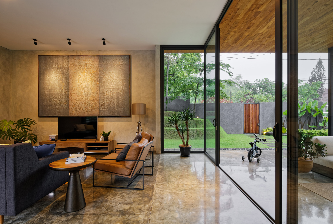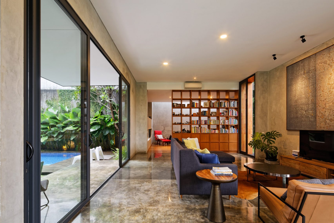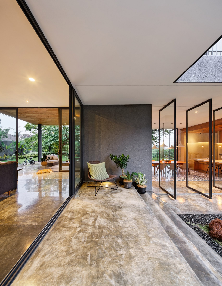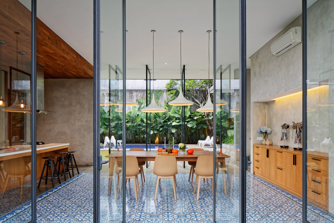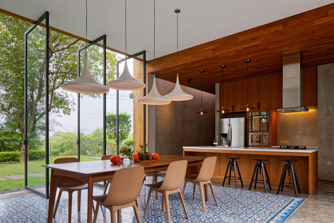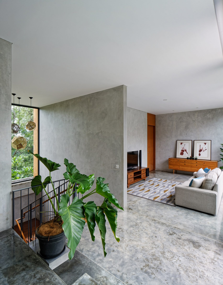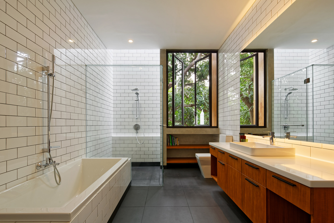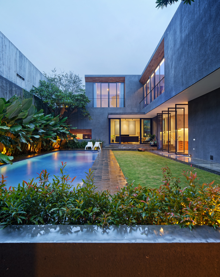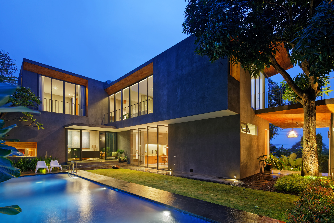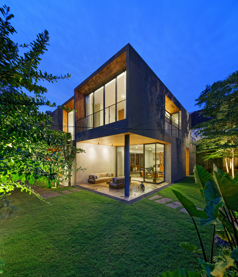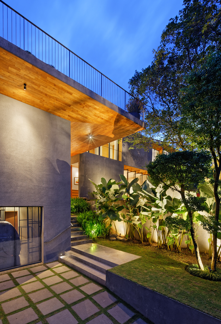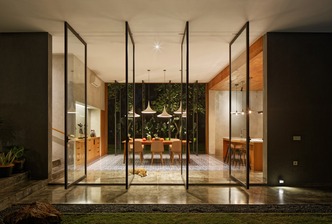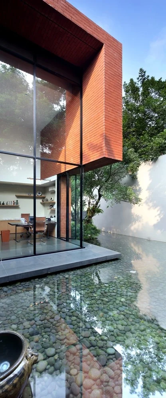Z Line House
BS House Alam Sutera, X3M & Upper Room
Introvert House, MSSM Associates
Leo House
The Leo House, by Edha Architects, exudes elegance and grandeur from every angle. Its sleek lines and innovative use of materials create a harmonious fusion of style and functionality. The architect's attention to detail is evident in the carefully curated interiors, where natural light floods every room, enhancing the sense of space and tranquility.
Not only is the Leo House visually stunning, but it also incorporates sustainable features that minimize its ecological footprint. From energy-efficient systems to eco-friendly materials, every aspect of the design promotes a greener future.
Beyond its architectural brilliance, the Leo House offers an unparalleled living experience. The spacious rooms, meticulously designed to provide comfort and convenience, create an ambiance of luxury and serenity. The seamless integration of indoor and outdoor spaces allows residents to immerse themselves in nature while enjoying the comforts of modern living.
Edha Architect's vision for the Leo House extends beyond aesthetics and sustainability. The house has been intelligently designed to cater to the evolving needs of its inhabitants, with versatile spaces that can adapt to various functions. From hosting social gatherings to providing private retreats, the Leo House offers a dynamic environment for all occasions.
Sally Koeswanto House
The Sally Koeswanto House stands as an architectural marvel crafted by the ingenious minds at Genius Loci. This awe-inspiring residence is a testament to the perfect fusion of art, nature, and design. The house effortlessly blends into its surroundings, harmoniously integrating with the environment.
The genius of the house lies in its ability to showcase the beauty of nature through thoughtful design. Floor-to-ceiling windows flood the interiors with natural light, inviting the outside in and creating a seamless connection with the lush surroundings. The house's organic materials, such as wood and stone, further enhance the natural ambiance.
Every detail of the Sally Koeswanto House has been meticulously planned to create a sanctuary of tranquility. From the open-plan layout that promotes a sense of freedom, to the strategically positioned outdoor spaces that offer breathtaking views, this residence epitomizes the art of mindful living.
Integration between architecture and the environment shines through in the Sally Koeswanto House. The house seems to emerge from the landscape, with its fluid lines and gentle curves mirroring the contours of the land. It's a testament to the belief that architecture should coexist harmoniously with its surroundings, rather than overpower them.
Stepping into the Sally Koeswanto House is like stepping into a serene oasis. The interior spaces are designed to provide a sense of tranquility and relaxation, offering a respite from the chaos of the outside world. From the carefully curated color palette to the selection of natural materials, every element contributes to an atmosphere of calmness and serenity.
House of Inside Outside
Tamara Wibowo has created a masterpiece that seamlessly integrates the realms of interior and exterior design in the House of Inside Outside. With a vision to blur the boundaries between indoor and outdoor spaces, this architectural marvel captivates with its harmonious blend of nature and modernity.
Stepping into the House of Inside Outside, one is greeted by an abundance of natural light, effortlessly flooding the interiors through large windows and skylights. The carefully curated layout ensures a seamless transition between rooms, where each space feels interconnected yet distinct, offering a sense of openness and fluidity.
Outside, the architecture merges with the surrounding landscape, creating a serene sanctuary. The use of organic materials, such as timber and stone, further enhances the connection to nature, while spacious terraces and gardens provide opportunities for relaxation and outdoor gatherings.
Tamara Wibowo's meticulous attention to detail is evident throughout the house. Every element is carefully considered, from the choice of materials to the placement of furniture, resulting in a cohesive and visually pleasing aesthetic.
In the House of Inside Outside, Tamara Wibowo Architect has successfully created a living space that transcends conventional boundaries. It celebrates the beauty of nature and invites its inhabitants to embrace the harmony of the indoors and outdoors.
House in Nursery
In the world of architecture and design, Rudi Kelana and Gerard Tambunan have crafted a truly magical space known as the House in Nursery. Nestled amidst nature's embrace, this architectural gem seamlessly blends modern aesthetics with the tranquility of its surroundings.
The House in Nursery serves as a sanctuary, where one can escape the chaos of everyday life and find solace in the beauty of simplicity. Its open-plan layout encourages a seamless connection between the interior and exterior, allowing natural light to flood the space and offering stunning views of the surrounding greenery.
Every detail within the house has been meticulously curated, reflecting the duo's keen eye for design and their passion for creating harmonious living spaces. The use of natural materials, such as wood and stone, creates a warm and inviting ambiance throughout.
One of the standout features of the House in Nursery is its incorporation of nature. Lush greenery adorns the walls and rooftops, blurring the boundaries between the built environment and the natural world. The architects have ingeniously created a vertical garden that not only enhances the visual appeal but also improves air quality and creates a sense of serenity.
Functionality is not compromised in this enchanting abode. The interior spaces are thoughtfully designed to provide both comfort and versatility. From the sleek kitchen to the cozy bedrooms, every room exudes an air of tranquility and a sense of purposeful design.







